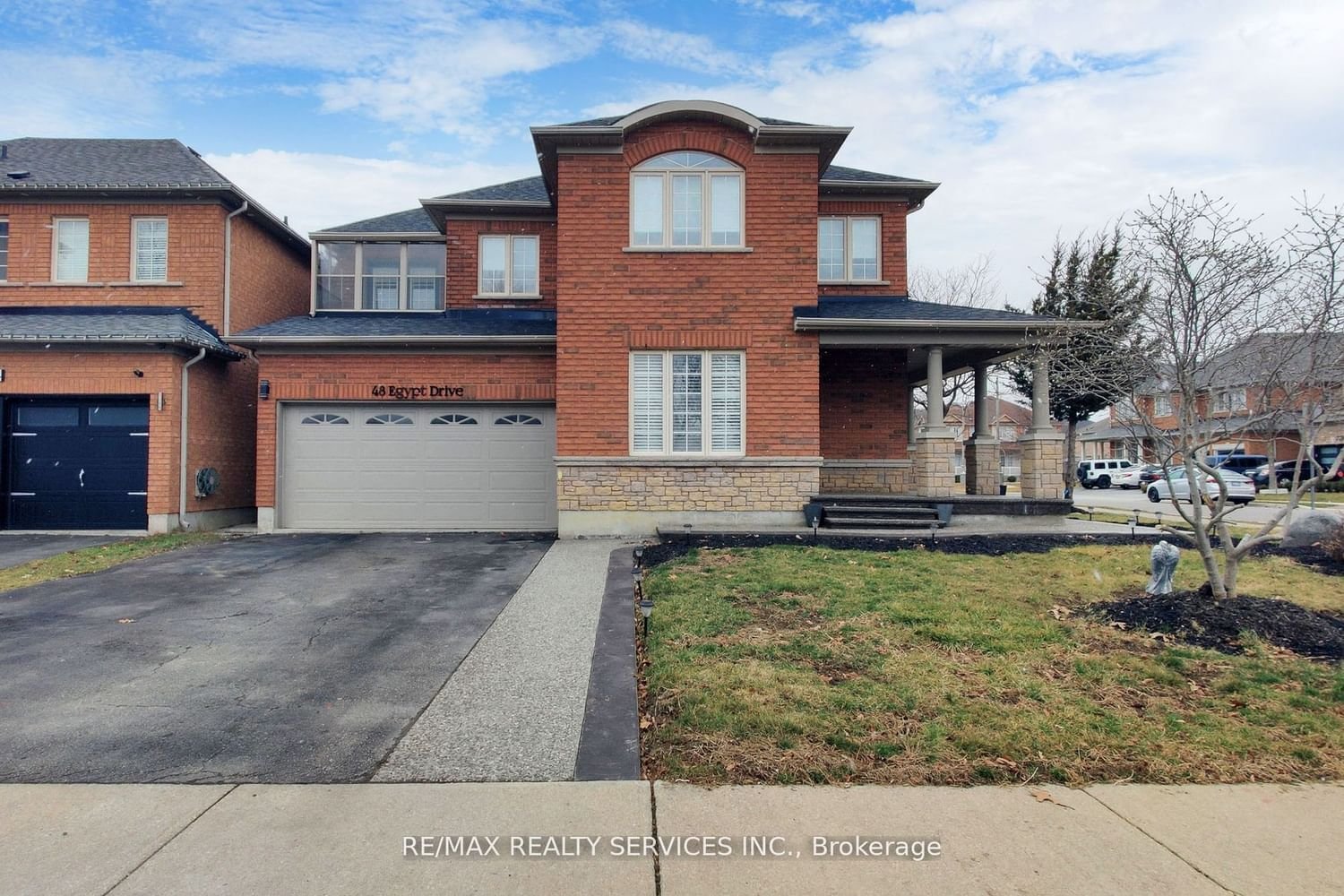$1,349,900
$*,***,***
4+2-Bed
4-Bath
Listed on 3/25/24
Listed by RE/MAX REALTY SERVICES INC.
Welcome to 48 Egypt Dr. A Sun-Filled Corner Home With A Very Desirable Floorplan! 4 Bedroom + A Den That Can Be Used As 5th Bedroom With An Enclosed Balcony On The Upper Level. The Stunning Home Is Move In Ready, The Main Level Offers You A Double Door Entry, Spacious Family Room With A Gas Fireplace, Formal Living & Dining, An Entertainers Kitchen With A Spacious Eat-In Area! Main Floor Laundry! Upper Level With 4+1 Bedrooms, New Laminate Floors In All Bedrooms, Primary Bedroom With A 5 Pcs Ensuite Bath + A Walk-In Closet & 2nd Closet! Fully Enclosed Double Door Balcony Leading Off The Den! Need Extra Space Then Come Down To A Fully Finished Basement Feat. 2 Rooms, Kitchen, 4 Pcs Bathroom & A Spacious Living/Entertainment Area & Tons Of Storage Space! *Basement Separate Entry Is From Garage*. Double Car Garage With A 4 Car Driveway. Front Porch/Walkway With Exposed Concrete & Sitting Area, Entertainers Backyard With A Concrete Patio & Artificial Turf Includes Gazebo & 2 Garden Sheds!
Main Level: Fridge, Stove, B/I Dishwasher, Microwave/Fan, Clothes Washer/Dryer. Basement: Fridge, Stove. All Existing Window Coverings/Shutters & Light Fixtures. Garage Door Opener. Tankless Water Heater. 2 Garden Sheds & Gazebo
To view this property's sale price history please sign in or register
| List Date | List Price | Last Status | Sold Date | Sold Price | Days on Market |
|---|---|---|---|---|---|
| XXX | XXX | XXX | XXX | XXX | XXX |
W8170022
Detached, 2-Storey
10+4
4+2
4
2
Built-In
6
Central Air
Finished, Sep Entrance
Y
Brick, Stone
Forced Air
Y
$6,661.98 (2023)
64.50x58.17 (Feet) - Irregular
